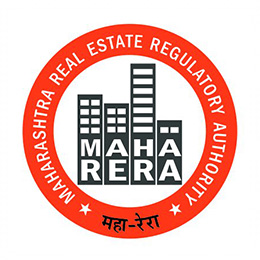- 5.0
- 728+ Views
- 0 Likes
- Write Review
Tathastu
Opposite Hotel Purva Garden, Behind new Central Administrative Office, Government Colony, Sangli 416415
Share Our Poject on Social Network
Opposite Hotel Purva Garden, Behind new Central Administrative Office, Government Colony, Sangli 416415
Share Our Poject on Social Network
Want to buy flat in Sangli? Want 1BHK New projects in Vishrambag Sangli? Are You searching 2BHK new projects in Vishrambag Sangli? Your search may end here....
Upcoming posh & most promising area of Sangli-Miraj-Kupwad undoubtedly is Government Colony near Vishrambag. Far more has been talked about its vicinity for high offices like District Court, Collector Office, Mahapalika & all small n big 21 offices.
I know that we dont need go there on daily basis, but this is not end of story! With 10 colleges in radius of 2 km & most of them prestigious like Walchand College of Engineering, Bharati Medical College, Chintanamrao Patwardhan Commerce College, Willingdon College of Arts & Science, Shahu Agriculture Collge,Appasaheb Birnale College of Pharmacy, Architecture, Dental, MBA, MEd.
I am sure your kids will love to live here & will not lose their precious time in daily transit.
Enquiry Now
This Project is RERA Registered
Validity Upto - 30/12/2018
Let's have Quick view what is how far
When you will visit site, surely You will also claim that this is Best Spot to Live Forever!...
We are starting new apartment in (Government Colony) Vishrambag, Sangli named as "Tathastu"
It is considered in our ancient philosophy that our home where we live is not only a structure, it has emotions, it has its feeling. People call it 'Vastupurush'. It is believed that it blesses us for our every wish so that our wish gets fulfilled. To honor this power of 'Vastu', we have named this home- condominium 'Thatastu'- A Vastu that blesses for our every wish!
An Opportunity to Buy 1BHK & 2BHK flats in Sangli
Property is North Facing. Planning is done by Sangli's best & popular Architect Mr. Aber Shinde & Pradeep Phadke (CEO of Phadke Developers). Being a small plot & also with roads at 3 sides, this apartment ensures lot of fresh air & bright light. Staircase is purposfully kept at road side & facing towards west side so as to facilitate west- wind all day & night long. Maximum care has been taken to ensure that every flat becomes Vastu- Compliant. Each & every flat is provided with Dry Balcony which is very much required to wash plates- utensils, clothes.
Long story short... This is a flat carefully designed to give maximum convenience & functionality.
All specifications are very standard specifications & are designed to satisfy every need & expectations. Let's have a look at it!
Quality is soul of every structure. Tathastu is designed by renowned RCC Designer Shri. Shriram Joshi & will be built with highest standards of material, workmanship, every process.
Now let's know about title search & home loans availability
Title of Plot & Apartment
Plot (Piece of Land) of 'Tathastu' has received NA Order by Hon. Collector, Sangli district in 1985. Entire plot has clear marketable Title free from any reservation, encroachment, loans, etc.
Home Loan Availability & Support
Don't forget to visit our Loan Support Page - *Calculate your EMI* - Contact us for more details
Discover your dream apartment: stunning design and luxurious features captured in captivating images.
Unlock extraordinary living in our enchanting flats—where dreams find their perfect address.
OR feel free to call us? +91 86686 53433

Opposite Hotel Purva Garden, Behind new Central Administrative Office, Government Colony, Sangli 416415
Click to below google map direction link to visit.
Get Direction Enquiry NowEmbark on a visual journey through our ongoing apartment project, where architectural brilliance meets modern elegance. Witness the future of urban living unfold before your eyes.
Coming Soon...
Coming Soon...