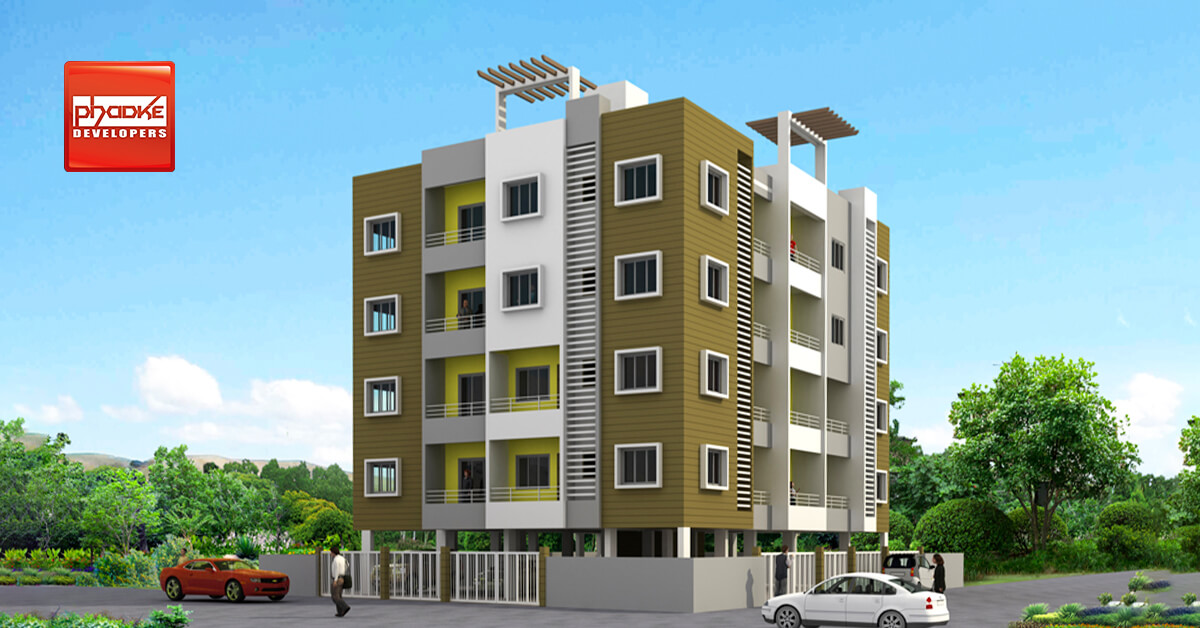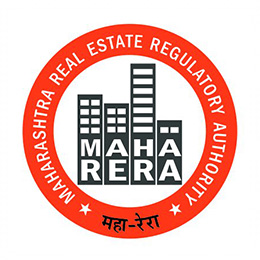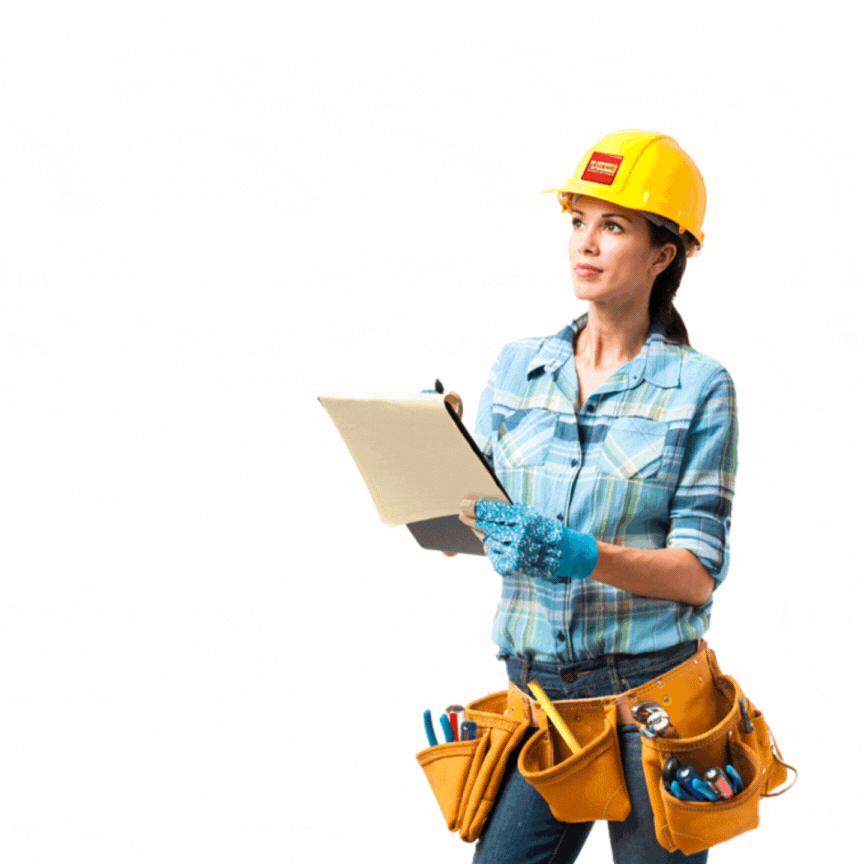
- 5.0
- 792+ Views
- 0 Likes
- Write Review
Sai Srushti
Sai Srushti Residency, Behind New Court Building, Government Colony, Maharashtra, Sangli 416415
Share Our Poject on Social Network

Sai Srushti Residency, Behind New Court Building, Government Colony, Maharashtra, Sangli 416415
Share Our Poject on Social Network
Sai Srushti is a Project by Phadke Developers of 18 flats offering 1 and 2 BHK Flats with modern amenities.
Location- A well-developed calm & quiet place in future heart of city.
With 6 Nos of 2 BHK and 12 Nos of 1 BHK Sai Srushti is situated opposite Purva Garden & behind New Central Offices in Government Colony. Property is North Facing with a East- West 12m wide (40 feet) approach road (on the North Side) & almost 50 feet wide road on East Side.
In the front side of property there is an open piece of land of 12000 square feet reserved an open space. Probably it may be converted into a playground or any social facility later.
With surrounding of 21 Government offices, 12 Colleges, 5 Schools, Banks, ATMs, Hospitals This area is fastest developing area & will become center of city soon.
Location is Ideal for New families, Growing Families, Students, and Senior Citizens.
If you are thinking from investing point of view, renting out your flat is a good option. Due to Bharati Vidyapith’s Medical & MBA College few kilometers away, if rented to students as a semi furnished flat, then 1BHK brings rent of up to 6,000/- p.m. , while 2BHK brings rent of 9,000/- p.m.
Enquiry Now
This Project is RERA Registered
Validity Upto - 31/03/2022
Discover your dream apartment: stunning design and luxurious features captured in captivating images.
Unlock extraordinary living in our enchanting flats—where dreams find their perfect address.
OR feel free to call us? +91 86686 53433

Sai Srushti Residency, Behind New Court Building, Government Colony, Maharashtra, Sangli 416415
Click to below google map direction link to visit.
Get Direction Enquiry NowEmbark on a visual journey through our ongoing apartment project, where architectural brilliance meets modern elegance. Witness the future of urban living unfold before your eyes.
Coming Soon...
Coming Soon...