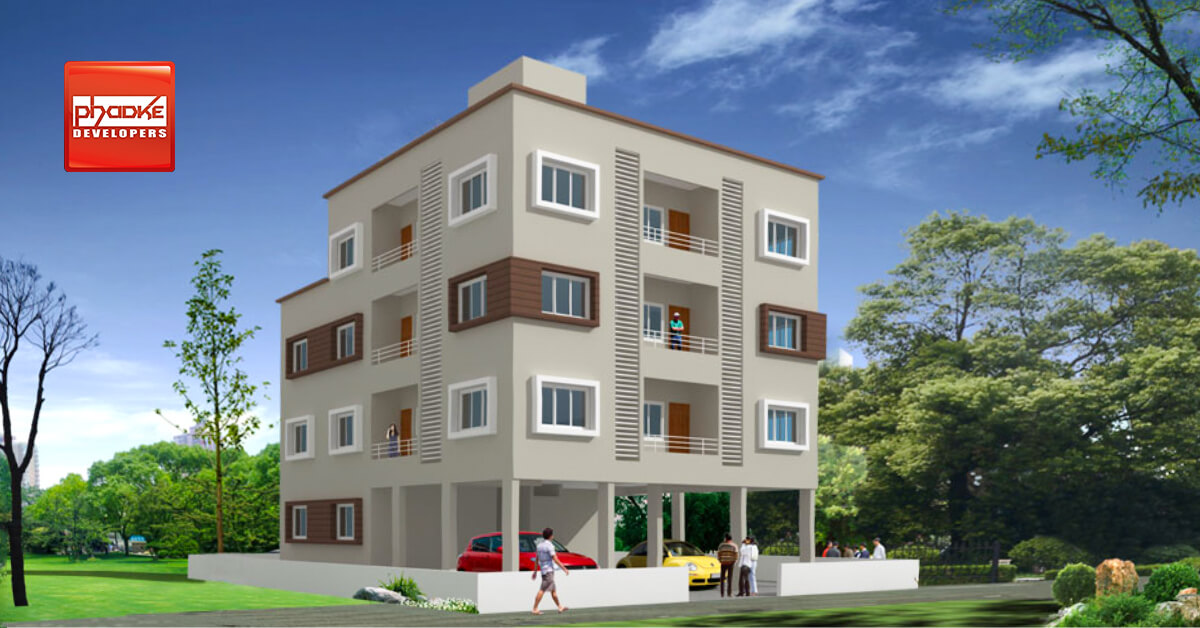Overview
Located in heart of Government Colony, Sangli "Madhupushp" is very near to road adjoining Vijay Nagar Chawk to Hasani Ashram Chawk
Want to Invest in this Property?
Near to "Madhupushp" is developing 21 Government Offices Including Mahapalika office, District Court, Collector office in 90 Acre campus & development is going Superfast. Imagine the demand for residential properties here when almost 2500 government employees will desire home nearby.
Want to rent out this Property?
90% students who study in Walchand College & Bharati Medical College are non- residents & need PG/ Flats/ Rooms to stay in. Renting out offers good returns & reduces your EMI burden till you move in or resell this property.
Loan Assistance Available
Enquiry Now
Facilities / Amenities
2 Wheeler Parking
Lorem Ipsum is simply dummy text
Car Parking
Lorem Ipsum is simply dummy text
Sliding Windows
Lorem Ipsum is simply dummy text
Tap Water
Project will come with adequate water connections & with auto sensor system
Know More
Market
Lorem Ipsum is simply dummy text
Clinic
Lorem Ipsum is simply dummy text
Hospital
Lorem Ipsum is simply dummy text
Temples
Swami Mandir, other temples at walkable distance
Bus Stop
Lorem Ipsum is simply dummy text
Railway Station
Vishrambag Railway station is only 200m away
Petrol Pump
Lorem Ipsum is simply dummy text
Bank
Diffrenct Bank / ATM Available
School
Very good schools are writhing 2 km area
Arts College
Lorem Ipsum is simply dummy text
Commerce College
Lorem Ipsum is simply dummy text
Science College
Lorem Ipsum is simply dummy text
Dental College
Lorem Ipsum is simply dummy text
General Specifications
General Specifications
- Beautifully Architectured and Mega-Scape design
- Construction in External 6” Red Brick & Internal 4” Brick (Traditional Red Burnt Bricks of Ankali)
- R.C.C. Frame Structure
- 10’ Full Floor to Floor Height ( Approx 9’ 5” clear height)
- Ample Water Supply- Total Water Storage Capacity of 20,000 Ltrs (Underground + Elevated Storage Tanks)
- Municipal Water Supply + Ground Water (Borewell)- Kitchen have 2 different taps 1 of Municipal Water & other of Borewell Water
- Each Flat has Dry Balcony / Area - Consists of water tap & drain out arrangement. Utility Area designed for washing of utensils/ laundry/ clothes drying adjacent to Kitchen
- 4 Person Lift with Battery/ Inverter Back - up
Flooring
- Living Areas -2’ X 2’ Vitrified Tiling
- Kitchen & Bedrooms- 1’ X 1’ Ceramic Tiling
- Bathrooms & W.C. – Anti-Skid ceramic tiles
Wall finish
- Internal Walls: Cement Plaster with Neeru Finish with emulsion paint
- External Walls: Cement Plaster with Sand Finish with Exterior Cement Paint
Bathrooms & Fittings
- Good Quality White Glazed tiles up to 7ft
- Floor Mounted Western Style W.C. Pan (Commode Type) in Attached baths & Indian Type WC Pan in Common WC
- Standard White Wash Basins
- PVC / UPVC Plumbing
- 7’ High & 3’ High White Glazed Tiles on wall in Bathroom & W. C.
Kitchen
- 7’ Long Kitchen Otta (Platform) in Black Kaddappa
- Black Granite Counter
- Stainless Steel Sink
- Dado Glazed Tiles 600mm above counter (platform)
Doors / Windows
- Standard R.C.C. Door Frames
- PVC Doors for W.C. & Bathrooms
- Flush Doors for rest of Flat
- 2 - Track Sliding Aluminum Windows with Coloured Powder Coated Finish
- Steel Fabricated Grill covering Each Aluminum for security


